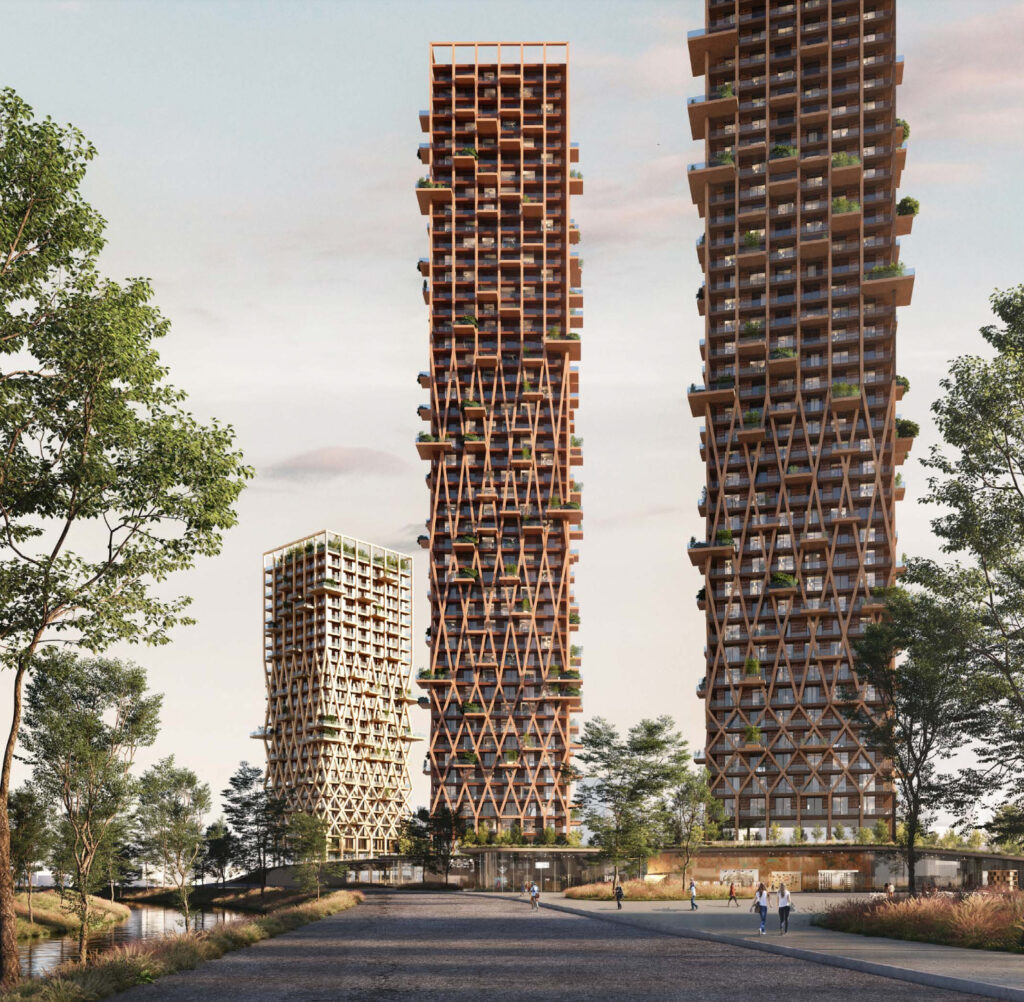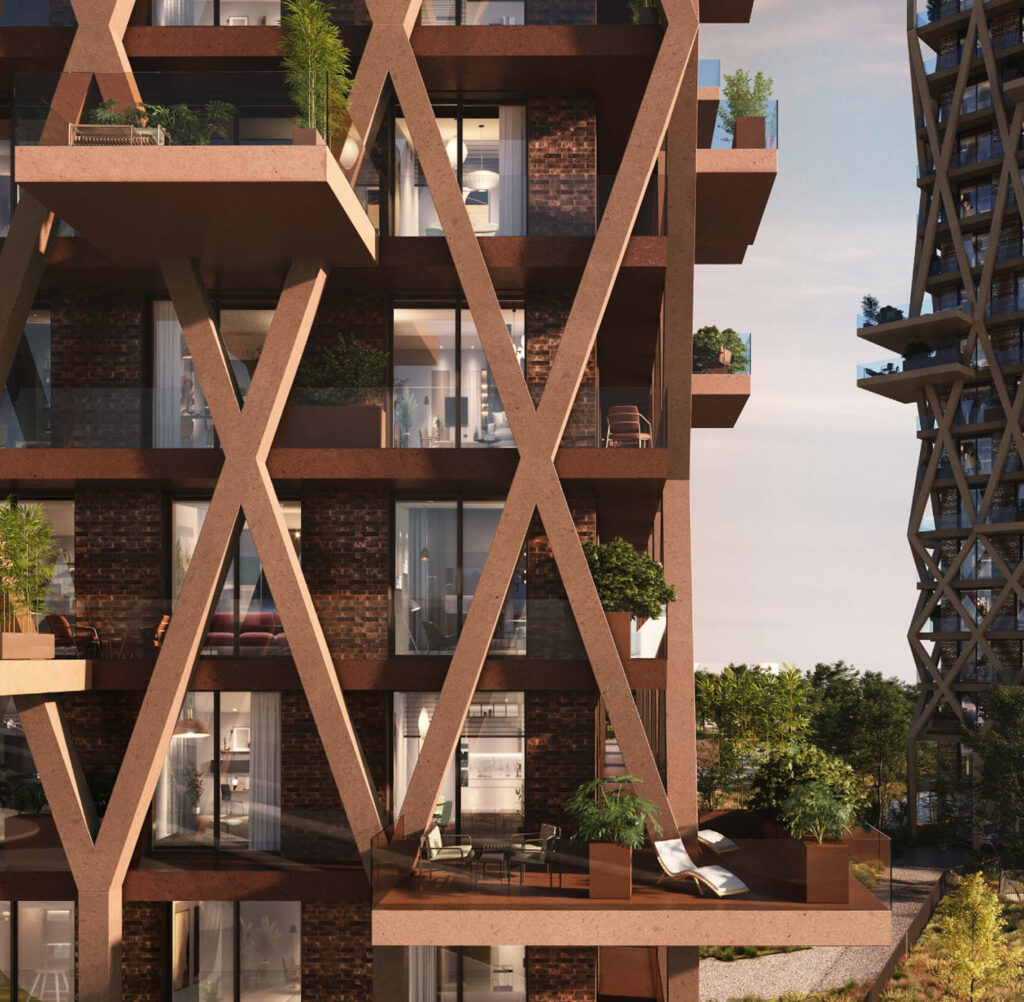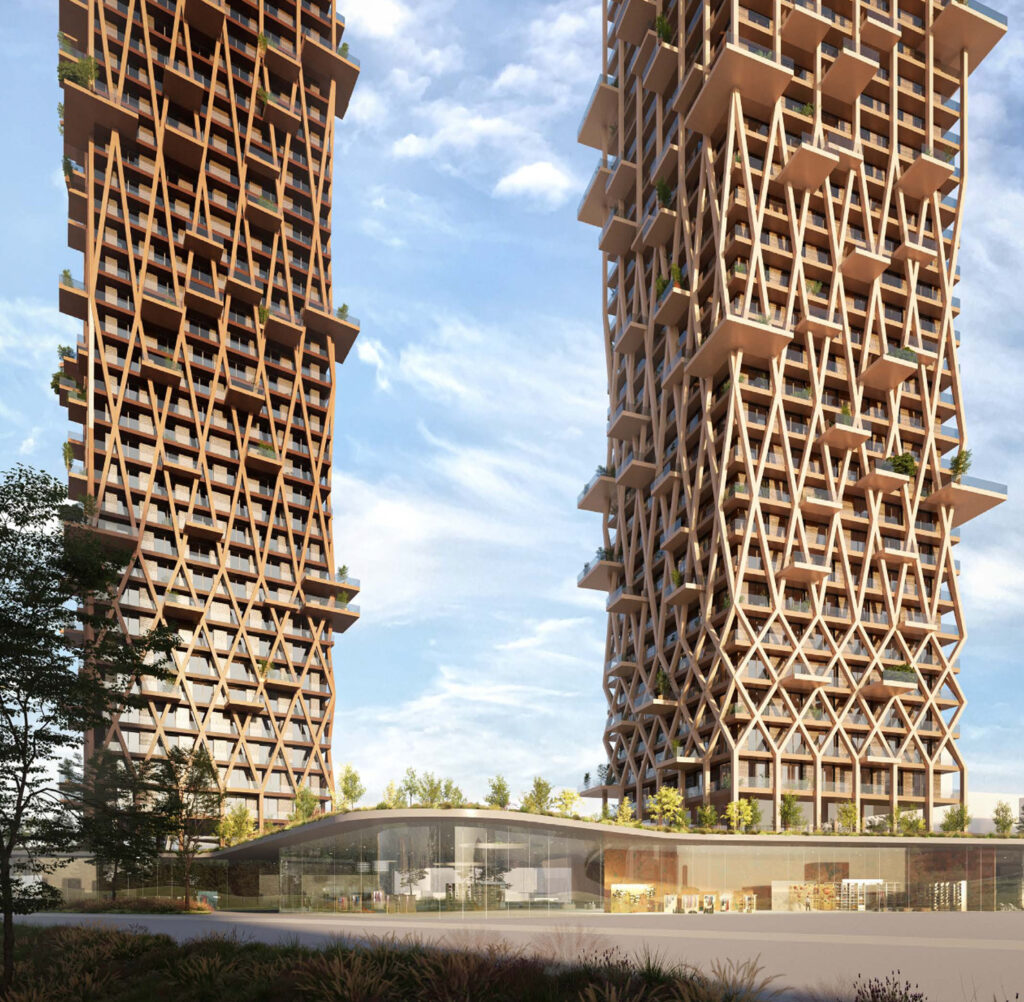Welcome to Tirana, where opportunities flow. As you enter the capital, one of the first sights you will witness is Tirana Gate, a stunning architectural masterpiece that embodies the city’s spirit of innovation and progress. Rising majestically against the skyline, these towers symbolize the harmonious fusion of nature and urban life. The towers exemplify the latest architecture, blending effortlessly with the city’s vibrant energy and contemporary atmosphere. Every element of their design is meticulously crafted to reflect Tirana’s commitment to sustainability, technology and aesthetic beauty. Welcome to a city of endless possibilities and dynamic growth.
Green Spaces
60%
Development
150,000 m2
More Tourism Space
134%
Tirana Gate
Tirana Gate, in collaboration with renowned architect Marco Casamonti, has been meticulously designed to serve the community, offering ambitious spaces that prioritize both recreation and enjoyment. Careful consideration has been given to the positioning of these buildings, ensuring they make optimal use of the terrain while preserving the natural landscape. The collaboration with Marco Casamonti brings an additional layer of expertise and vision to the project, elevating it to new heights of architectural innovation and aesthetic appeal.
The development of these towers is not solely focused on architectural excellence; it also aims to foster a sense of community and promote a fulfilling lifestyle. Every aspect of their design has been thoughtfully curated to enhance the overall living experience, providing residents and visitors alike with spaces that inspire creativity, connection, and well-being.



Lorem ipsum dolor sit amet, consetetur sadipscing elitr, sed diam nonumy eirmod tempor invidunt ut labore et dolore magna aliquyam erat, sed diam voluptua. At vero eos et accusam et justo duo dolores et ea rebum. Stet clita kasd gubergren, no sea takimata sanctus est Lorem ipsum dolor sit amet.
Lorem ipsum dolor sit amet, consetetur sadipscing elitr, sed diam nonumy eirmod tempor invidunt ut labore et dolore magna aliquyam erat, sed diam voluptua. At vero eos et accusam et justo duo dolores et ea rebum. Stet clita kasd gubergren, no sea takimata sanctus est Lorem ipsum dolor sit amet.
With a location very close to the city center, the luxurious apartments are in the presence of green spaces that offer a peaceful atmosphere.
The residential spaces where 527 comfortable and luxurious apartments will be located will offer a variety of types and sizes:
1-bedroom apartments with one bedroom, with a total of 324 units. The surface area of these apartments ranges from 54 to 57m2.
2-bedroom apartments with two bedrooms, totaling 196 units. The surface area of these apartments ranges from 75 to 91m2.
Duplex apartments with three bedrooms, totaling 6 units. The surface area of these apartments is 250m2.
3-bedroom apartments with three bedrooms, totaling 1 unit. The surface area of the apartment is 135m2.

In the developing property, a significant portion of the land is allocated for green areas, squares, and sidewalks.
The building will have three parking floors with a total of 1200 parking spaces, exceeding the minimum standard of one parking space per apartment and one parking space per 100m2 of service area.

Our main objective is to provide services aimed at improving and creating the best living conditions for residents, while adhering European standards in design. In addition to being a residential destination with European-standard apartments, the complex also offers various services.
These services have been integrated into the form of a shopping center, which connects all residential buildings on the ground and first floors. The services are enhanced by green terraces and the creation of several access points in the form of staircases, connecting all levels of the shopping center with each other and with the fully landscaped surroundings.
The types of services provided by the shopping center include bars, restaurants, clothing stores, pharmacies, supermarkets, accessory shops, electronics stores, laundromats, dry cleaning, and more.

Our main objective is to provide services aimed at improving and creating conditions for enhancing the tourists’ quality of life, while adhering to European standards in design. In addition to being a tourist destination, the hotel also offers various services.

Address
Tirana, Municipality Unit No.5, Zef Jubani Street, , No.12, Entrance 2, Apartment 3.
Privacy Policy
Terms of Use
© XHMGROUP All rights Reserved.